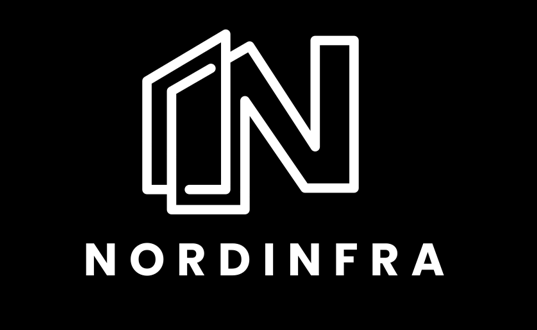L-shaped residential house
Currently, our team is working on the latest project - the construction of L-shaped residential houses in the village "Mežares", which is located in Babīte, in a beautiful place surrounded by nature. The total living area of the house is 141 m2. The project is implemented according to the principle "from the foundations to the key", ensuring the completion of a full cycle of construction and finishing works, so that customers receive a fully ready living space. The client of the project is a real estate developer that focuses on creating modern and high-quality residential buildings. Delivery deadline: November 2025.
The main aspects of construction:
Earthworks: Removal of the top layer of soil and precise foundation excavation works have been carried out in accordance with the house project and technical requirements. Backfilling and tamping for stable foundations.
Foundations: Reinforced concrete slab foundations with reinforcing elements and 3 layers of foam insulation underneath, in addition to the energy efficiency of the house.
Construction: The houses will be built from 500mm aerated concrete blocks. Aerated concrete is stable and resistant to fire, moisture, mold and pests. This ensures a long service life for the walls.
Roof: Gray ranil roofing that is durable and easy to maintain.
Facade: White decorative plaster with brown wooden elements, creating a visually attractive exterior appearance.
Heating: DAIKIN air-water heat pump, as well as warm floors for even greater heat and energy consumption efficiency.
Interior works: Full interior decoration, including construction of plumbing and electrical installation.
Landscaping works: Construction of a driveway, sowing of grass and creation of fencing.
One-story private house
One-story residential house with a modern and functional design with a total living area of 134 m2, in the village "Mežares" in Babīte. The project is implemented according to the principle "from the foundations to the key", ensuring full-cycle construction. Construction period 2025. The client of the project is a real estate developer.
The main aspects of construction:
Earthworks: Removal of topsoil and precise foundation excavation works according to the house project and technical requirements. Backfilling and tamping for stable foundations.
Foundations: Reinforced concrete slab foundations with reinforcing elements and 3 layers of foam insulation underneath, in addition to the energy efficiency of the house.
Construction: The outer walls of the house will be built from 500 mm and load-bearing partitions from 200 mm aerated concrete blocks.
Roof: Gray ranil roofing that is durable and easy to maintain.
Facade: White decorative plaster with brown wooden elements, creating a visually attractive exterior appearance.
Heating: DAIKIN air-water heat pump, as well as warm floors for even greater heat and energy consumption efficiency.
Interior works: Full interior decoration, including construction of plumbing and electrical installation.
Landscaping works: Construction of a driveway, sowing of grass and creation of fencing.






